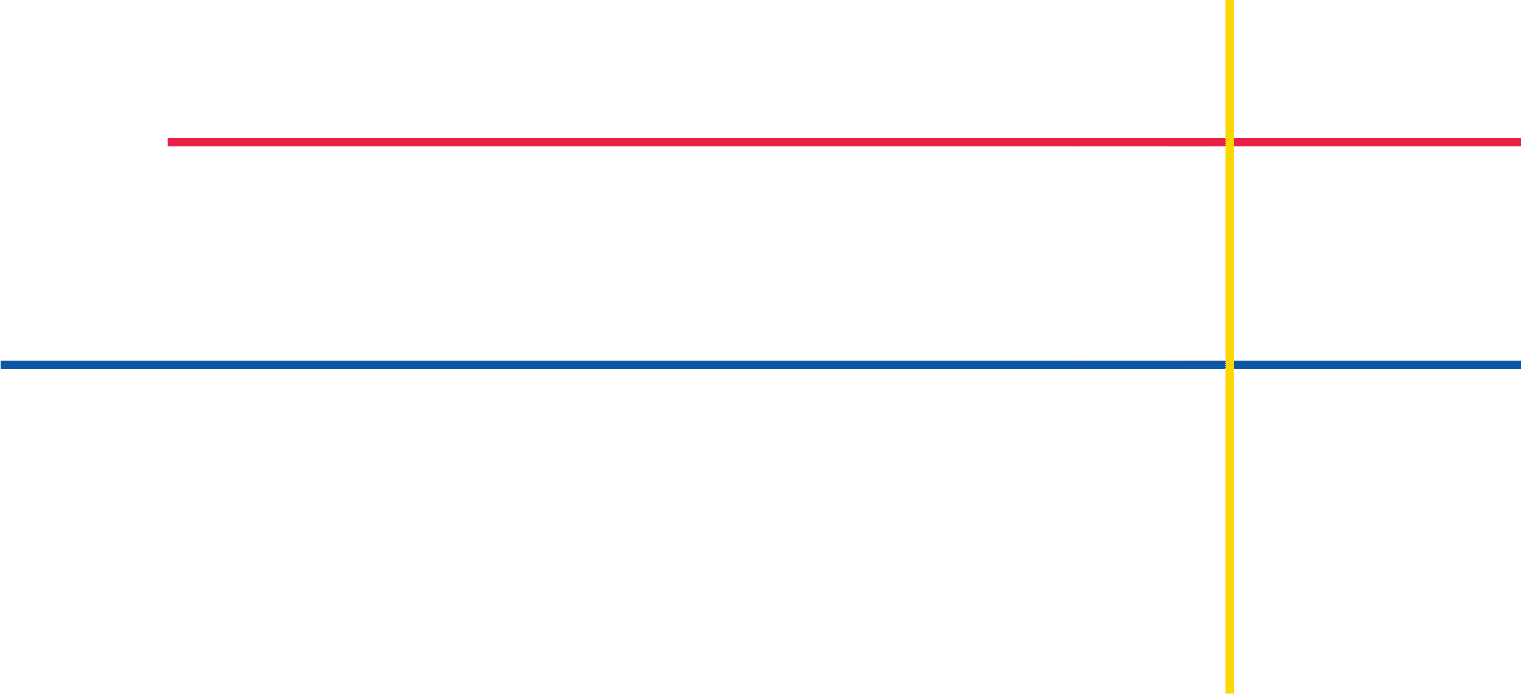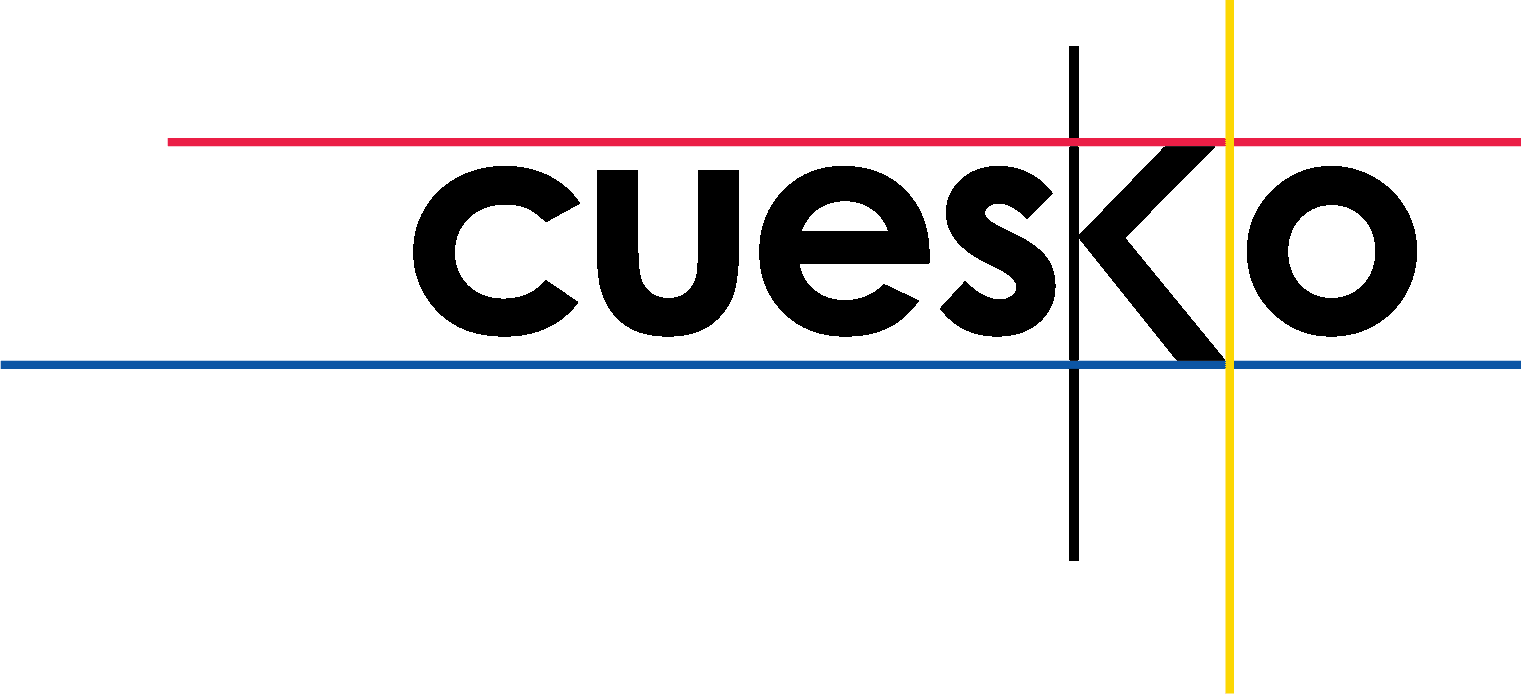Fisher & Paykel Fit-Out
CLIENT:
Available on request
Extensive re-fit of an existing factory comprising 5000 m2 space to cater for Fisher & Paykel’s growing product design and engineering team, accommodating 400+ employees.
The design provided capacity for over 400 employees in open plan workstation pods broken up with multiple meeting pods and informal gathering spaces.
The central focus is a large multi-purpose social kitchen which is used for informal meetings, product demonstrations, team gatherings as well as serving as a great venue for coffee and meal breaks.
The introduction of additional natural light was achieved by the introduction of large light walls and ingenious light funnels which are generally centred over informal gathering spaces.
This multi award winning design including many interesting architectural features and high quality fittings and furniture was delivered to a very happy client with a surprisingly economic budget.

